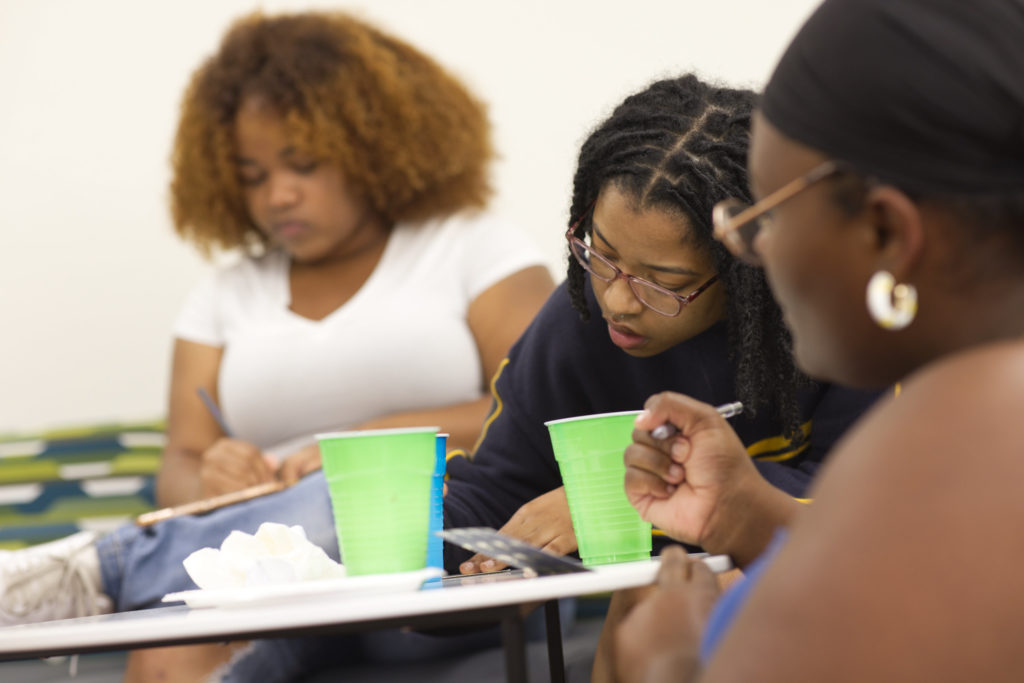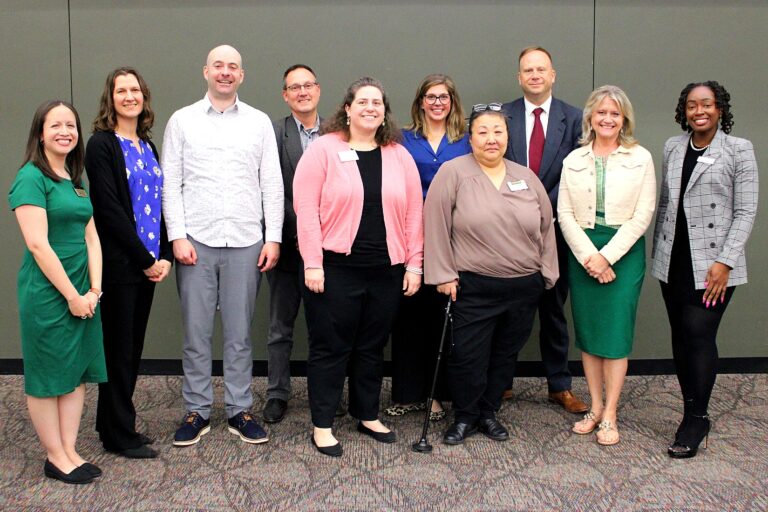The newest department in Michigan State University’s College of Arts & Letters will have a new space on campus to call home.
On Thursday, Nov. 17, from 3-5 p.m. on the second floor of North Kedzie Hall, the Department of African American and African Studies (AAAS) will officially open the doors to its renovated, 8,400-square-foot space during a ribbon-cutting event, called “The Ascension of AAAS.”
Expressly designed with the AAAS Department’s mission in mind, the office space combines elements of form and function to maximize the scholarship, creativity, and activism of AAAS students, faculty, and staff.

The design features 18 office spaces, workstations for graduate students, a conference room, a wellness room for activities and presentations, a social space for students and student organizations, flex spaces for art galleries and performances, and a soundproof recording studio. Flexible desks and chairs, high and low tables, laminate flooring, glass blocks, modern light fixtures, themed artworks, and specialty colors in green and blue hues accentuate the floor plan.
Discussions about the new space commenced shortly after Ruth Nicole Brown was appointed the Inaugural AAAS Department Chair in 2020. At that time, the evolving department was housed in a soon-to-be-outgrown space in North Wells Hall. Academic life at MSU also was in flux as the pandemic temporarily shifted teaching and learning to remote models.
“Now, we can take up space in ways that uphold our vision and values to establish a presence on campus that reflects our preferred aesthetics and greatest intentions for forward movement with joy.”
Ruth Nicole Brown, Inaugural AAAS Department Chair
“We held fast to our dreams of how we wanted the department to function and the various forms we could employ with design to leverage deep engagement among ourselves, colleagues, and the many communities with whom we desire to connect,” Brown said. “When many of us began our appointments at MSU, we had little, if any, relation to the buildings on campus. Planning a new space while we all worked remotely in anticipation of returning to campus soon required thinking outside of the box and gave us room to dream up new ways of working together that centers relationships supported by the built structure. AAAS is a department where people want to gather, experience belonging independent of crisis, and collaborate, innovate, and learn.”

AAAS faculty began to collaborate remotely in July 2020 on a vision for their new home base, which considered the department’s unique programmatic needs. They proposed a design to accommodate the department’s vision that embraces the study of Black Feminisms, Black Genders Studies, and Black Sexualities Studies, as well as integrative education that engages Blackness locally and transnationally.
“Creating a vibrant, caring, and dynamic space for the newly established Department of African American and African Studies was part of the dream from the beginning,” said Christopher P. Long, Dean of the College of Arts & Letters and of the MSU Honors College. “Our goal has been to make the Department an irresistible destination for students, staff, and faculty, a place for Black Studies shaped by Black Studies. To experience the reality of this space here at Michigan State University is, honestly, a dream come true.”
“Creating a vibrant, caring, and dynamic space for the newly established Department of African American and African Studies was part of the dream from the beginning.”
Christopher P. Long, Dean of the College of Arts & Letters
The AAAS team was mindful of building a space that effectively met the work and learning needs of faculty, students, and community in a post-pandemic world.
Construction began in December 2021 with teams from MSU’s Institutional Space Planning and Management and Infrastructure Planning and Facilities. Space Management Coordinator Jamie Gwilt welcomed the challenge of transforming a second-floor area in a 1927 building into a 21st century office space.

“It was exciting to work as a team and establish a space for a new department on campus,” Gwilt said. “It’s rewarding to see it all come together.”
With construction of the new space almost complete, finishing touches are being made to the interior design, making the space a masterwork of form and function. Several faculty recently moved into their offices as they continue to build a campus unit committed to making connections between scholarship, pedagogy, and social justice.
“It was exciting to work as a team and establish a space for a new department on campus. It’s rewarding to see it all come together.”
Jamie Gwilt, Space Management Coordinator
“Not only were we building our department and faculty, but we were also building a new physical space that reflects who we are,” Brown said. “It was a dream come true to go from blueprints and floor plans to walking the halls and moving into a space that was configured just for our needs.”
“It’s been incredibly exciting to have worked with the MSU Planning and Facilities team who were as attentive to the process as they were to all of the technical details,” Brown said. “Now, we can take up space in ways that uphold our vision and values to establish a presence on campus that reflects our preferred aesthetics and greatest intentions for forward movement with joy.”


